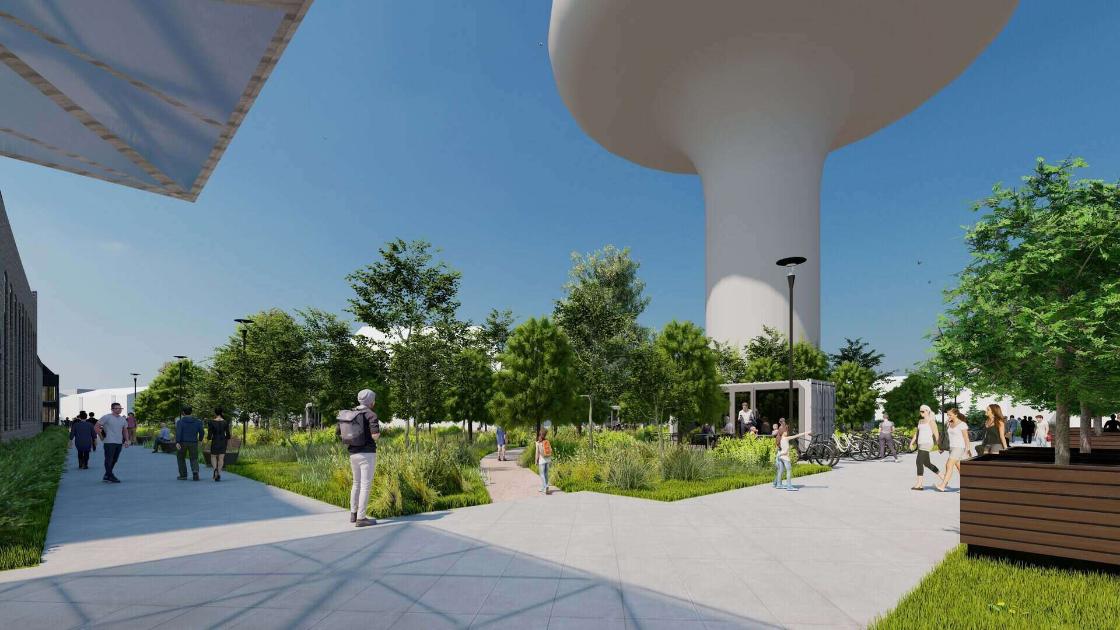Extension to Balti Jaama Turg and DEPOO – detailed plans for Telliskivi 62 and 64
Telliskivi 62 and 64 and Reisijate 7 and 9 (hereinafter DEPOO) covers a 3.12 hectare area located between Balti Jaama Turg and Telliskivi neighbourhood, where businesses like Hektor Container Hostel, One Sixty, Pudel, Sveta Bar, D3, Depoo food street, etc. currently operate.
Astri Group, which also owns Balti Jaama Turg, is developing a detailed plan to create a modern urban space on the site and to expand the market.
The DEPOO site development sets out to:
- create an environment that is attractive to residents of the surrounding area, to all citizens of Tallinn, and to outside visitors;
- design an exciting and safe public space, including several active squares, which will
take into account logical pedestrian movements, public transport stops, the Balti Jaama Turg and retail premises, as well as sunlight, long-distance views and landscaping; - link the buildings on the site to the square areas in such a way as to ensure pedestrian-friendly access from the railway station as well as from Kalamaja and Pelgulinn;
- design retail spaces accessible to the public on the first floors of the buildings,
design entrances directly from the street; - design public footpaths through the neighbourhood based on the principle of universal design.
- provide a solution for all parking arrangements in underground parking floors, providing the opportunity for an attractive public space to be built on the car free surface area;
- build and operate buildings with the lowest possible environmental impact, taking into account all the practices and lessons we have learned from past developments (see also Green Astri).
The detailed plan is based on the concept designed by KOKO architects. The concept was prepared by architects Raivo Kotov, Lembit-Kaur Stöör and Martin Tago with input from landscape architect Eleriin Tekko.
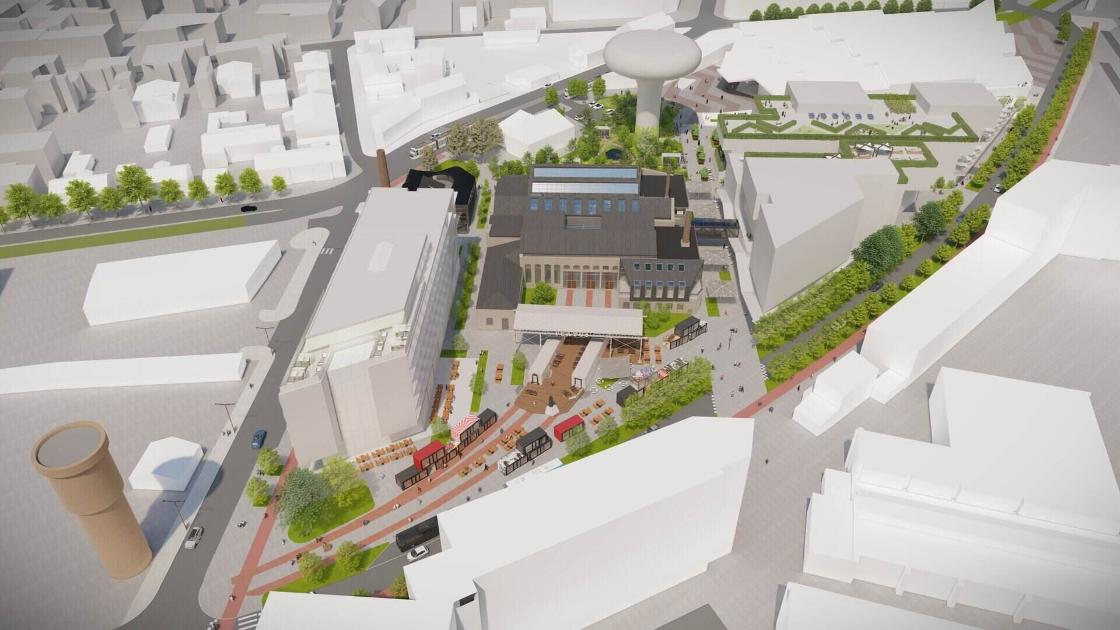
The heritage conservation area’s buffer zone: Tallinn Old Town, I-II millenia – heritage conservation area, reg. No. 2589
Why do buildings look like this?
It is important to note that the visuals in the detailed plan are sketches based on the volumes of the buildings, meaning that the final shape and appearance of the buildings will be determined through architectural contests.
When will construction start and when will it be finished?
The development of the Depoo area will take place in stages. First we build one building, learn from it what we can and then move on to the next building based on current demand, etc. In reality, such areas are developed in stages over the course of 10+ years.
DEVELOPMENT STAGES
DEPOO, like other Astri Group developments, is planned to be developed in stages. This allows buildings to be built in a way that does not interfere with adjacent businesses, and also helps us to learn and grow with each new development. The timeframe for the development of the whole area is estimated at 10+ years.
Stage I – boiler house
The boiler house dating back to the Russian Empire will be preserved with a 2-3 storey extension. The building is planned to have office space.
Stage II – area along Telliskivi Street
Plans involve a commercial building of up to 7 storeys for accommodation, offices and catering.
The building along Telliskivi Street is designed with a cantilevered recess along the first floor, which provides an opportunity to extend the pedestrian area with a sheltered section, providing shade from rain and snow or even the sun.
An architectural contest will be held to design the building.
Stage III – historic depot building
According to the special conditions for heritage conservation, the demolition of Soviet-era extensions on the sides and top of the historic depot building is permitted and there are plans to restore the building in its historic form.
The concept preserves the existing situation in front of the depot building, with wagons, containers and other small structures inspired by the historic railway district, as well as the canopy in front of the depot, where the eatery Peatus currently operates.
Stage IV – extension to Balti Jaama Turg and Reisijate Street
A larger building complex is planned on the site, with an extension to Balti Jaama Turg on the bottom floors. Office and accommodation spaces are planned on the upper floors, which will be vertically articulated. The building height will be lowered closer to Balti Jaama Turgu, ensuring a seamless transition to the existing market building. A NW-SE public passageway at street level is planned between Telliskivi Street and Reisijate Street through the planned building complex to ensure optimal pedestrian traffic.
The building along Reisijate Street is designed with a cantilevered recess along the first floor, which provides an opportunity to extend the pedestrian area with a sheltered section, providing shade from rain or snow and even the sun.
An architectural contest will be held for the design of the building and Reisijate Street.
Stage V – the accent building or mushroom
The accent building to be built on the site of the water tower-pumping station, which stood there in the 1930s, contrasts with both the Vivarec building next door and the building of Balti Jaama Turg, without lessening their impact. The building will be positioned to maximise sun exposure from the south and in the evenings as well as maintain views of the Old Town. The building will create a strong and inviting volumetric accent to the neighbourhood when viewed from a distance and will add more character to the public space. The building will be open to the public: catering, galleries, etc.
An architectural contest will be held to design the building.
Will Reisijate Street become a major carriageway?
The width and spatial design of Reisijate Street will have to comply with the principles of a local street and its final design will be determined by an architectural contest.
It is important to note that cars already travel along Reisijate Street and it also has a large above-ground car park. The new solution will take all parking underground, meaning that the surface area will be car-free. The developer would prefer Reisijate Street to act as a shared urban space with traffic calming measures in place, i.e. pedestrian priority (as we have written in the explanatory memorandum to the detailed plan). We plan to preserve the large white willows currently lining Reisijate Street as is reflected on the street sketches in the detailed plan.
The developer wants the solution for Reisijate Street to be similar to the recently completed Vana-Kalamaja Street.
Will nightlife and culture disappear?
The team at Balti Jaama Turg has been working for more than 5 years to bring nightlife and culture to the Depoo area and we obviously have no interest in abandoning it.
What happened to the tram?
The city decided not to build a tramway on Reisijate Street because the proposed tramway would have only made it possible for the existing Kopli tram to turn back towards Old Town, i.e. it was never intended to be a separate tramway route.
How will parking be arranged?
Up to 350 parking spaces are planned, all of which will be located on underground floors.
CONCEPT OF DETAILED PLAN
Summary map of proposals and restrictions
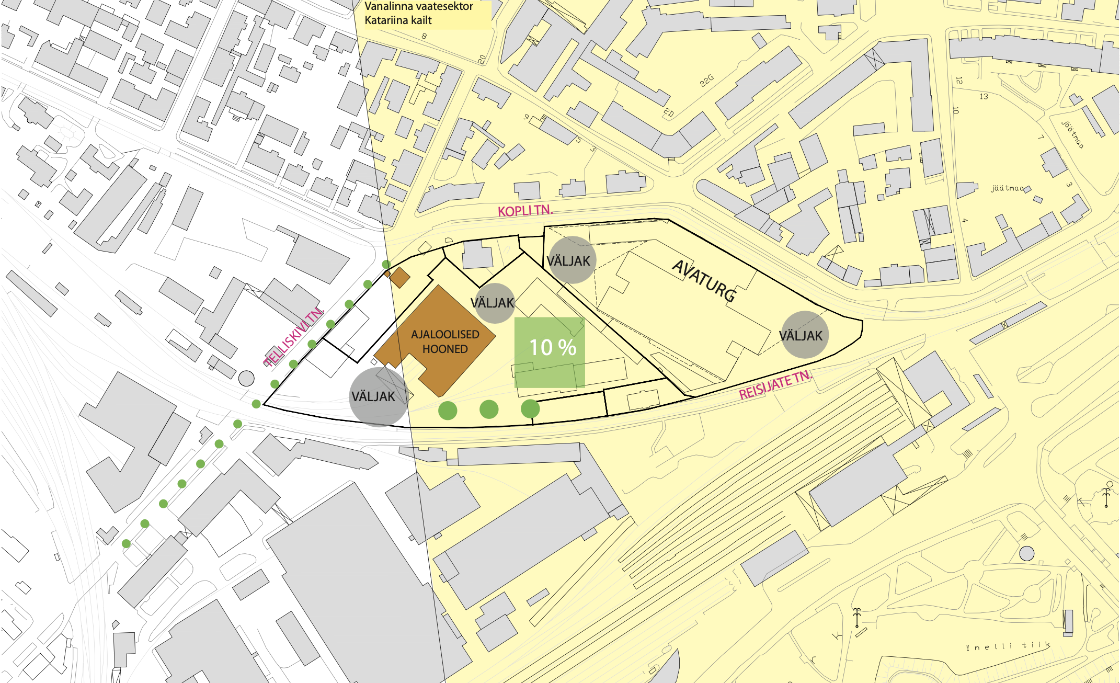
Building areas
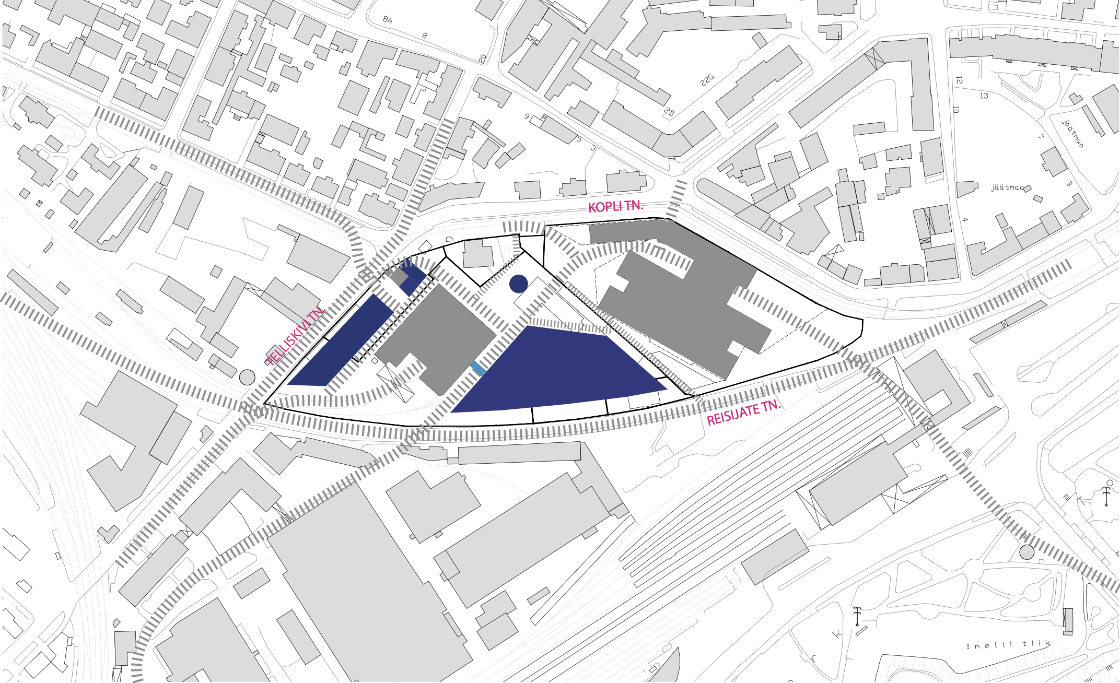
Pedestrian-friendly intersections
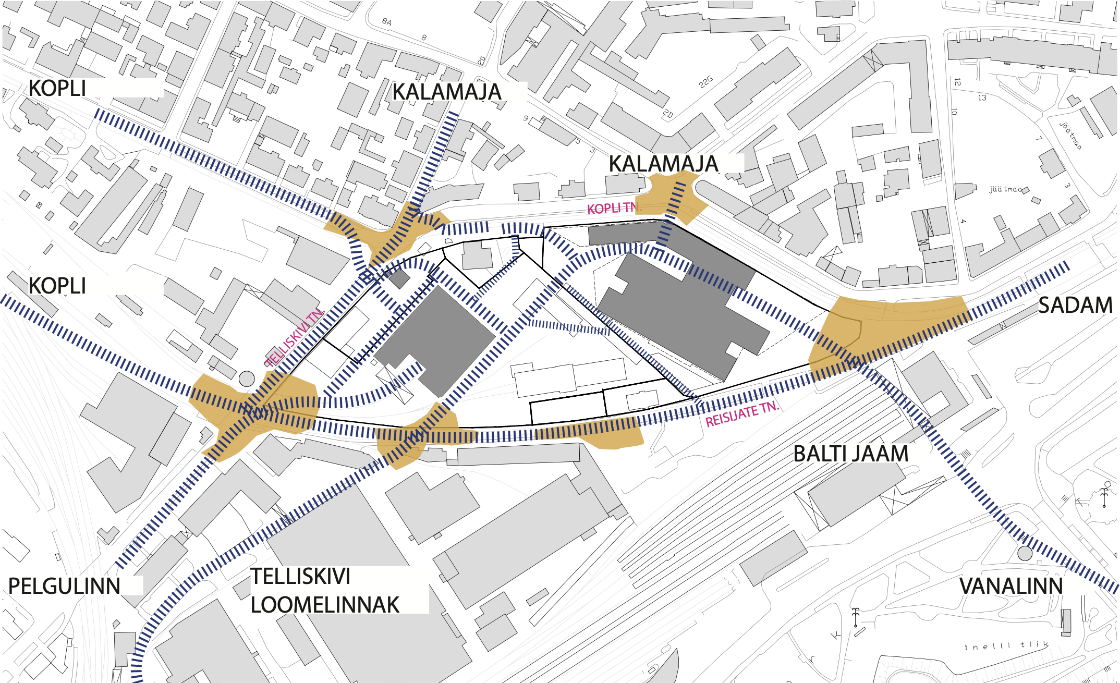
Squares and green areas
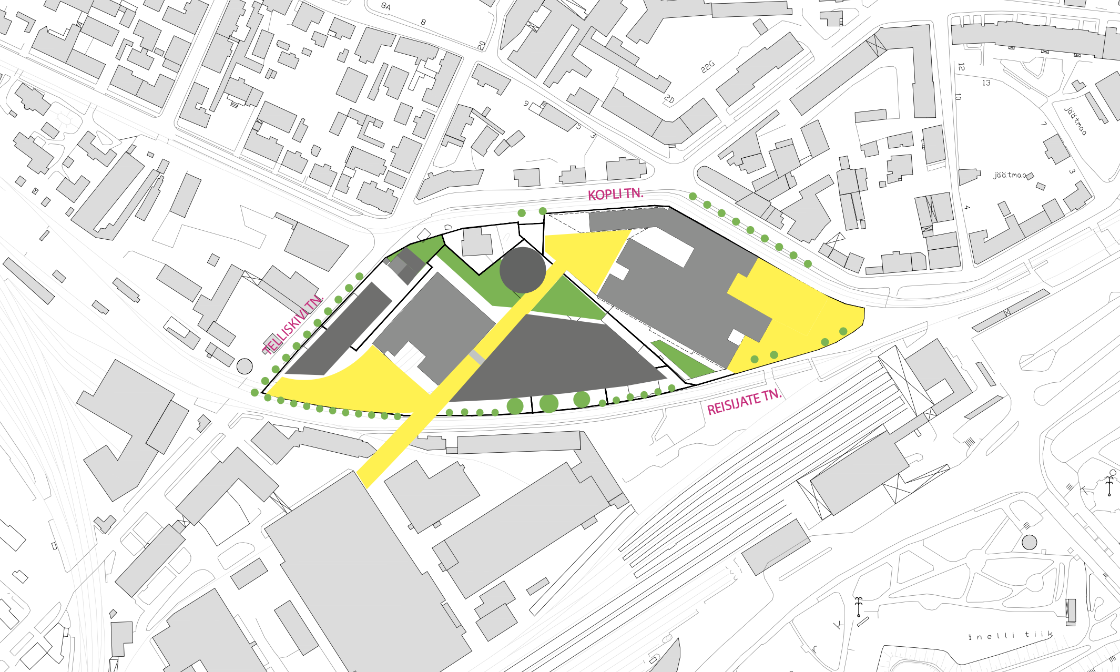
Bird's eye views
Bird's eye view from the southwest
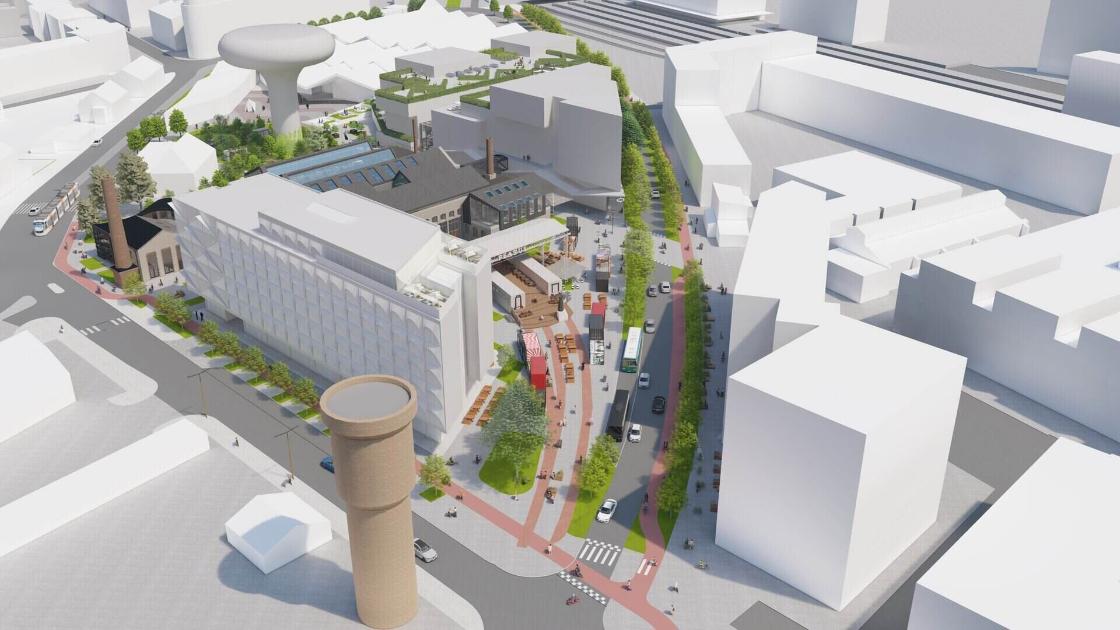
Bird's eye view from the southeast
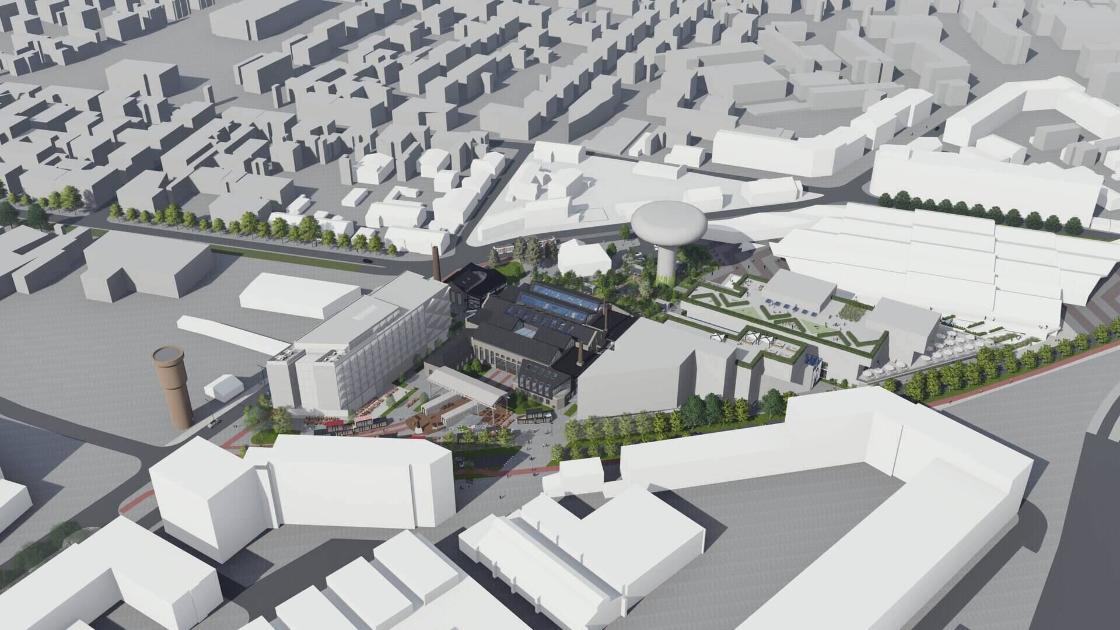
Bird's eye view from the south

Bird's eye view from the top
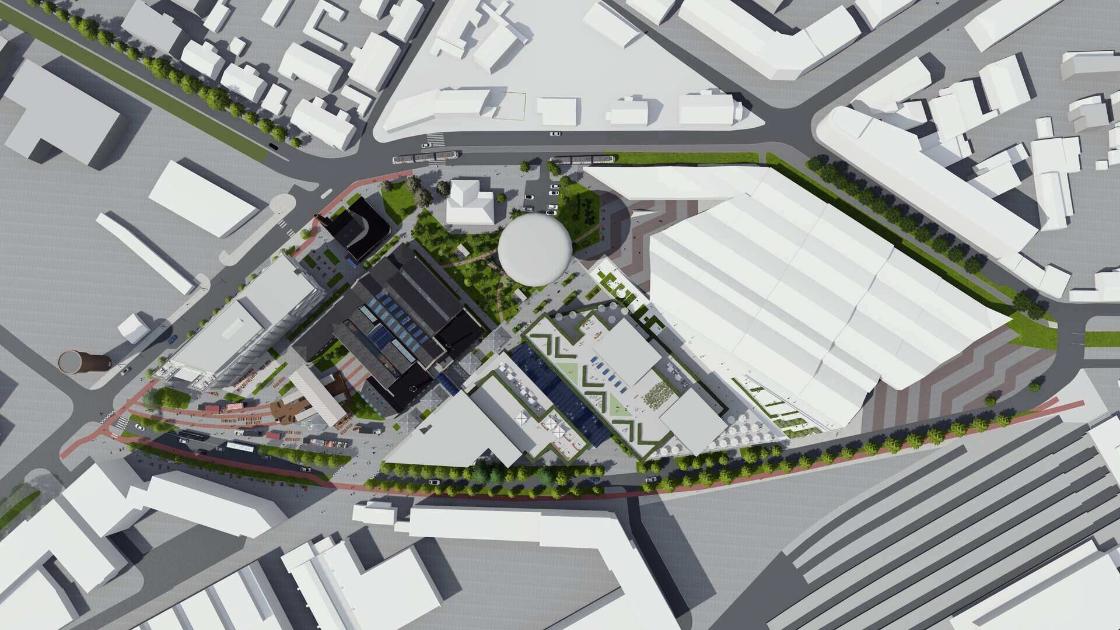
Bird's eye view from the north
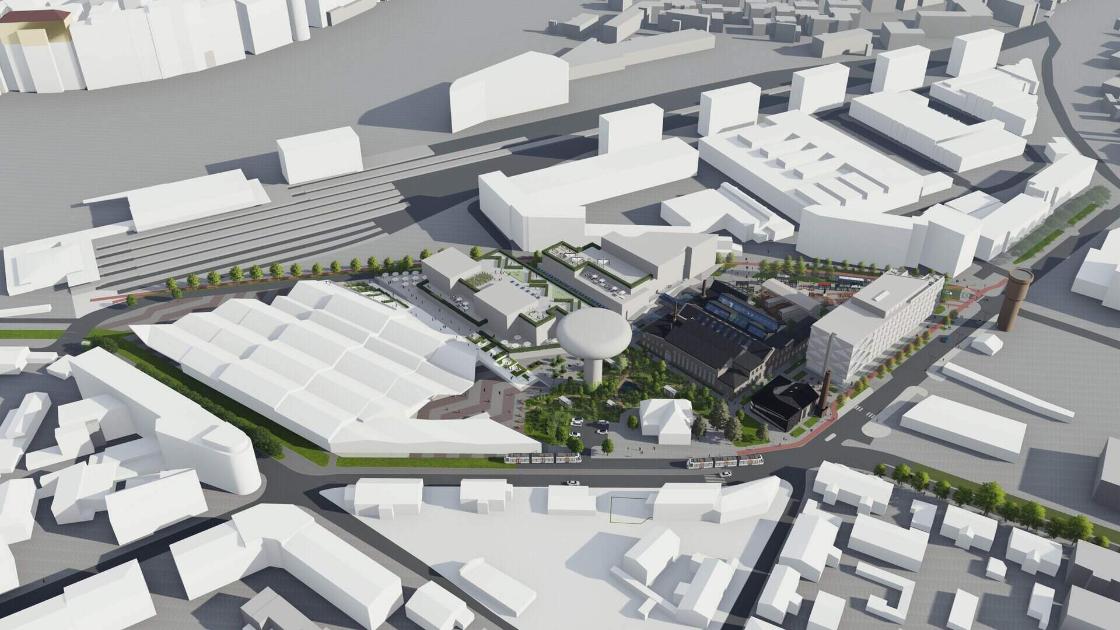
Bird's eye view from the west
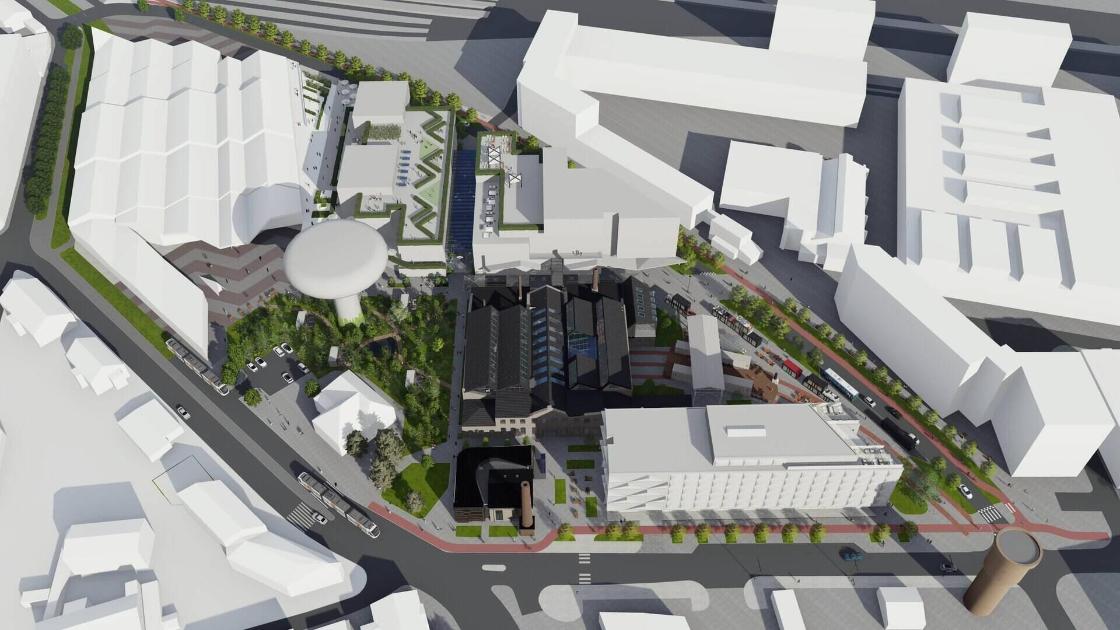
Distant views
Distant views from Kopli street
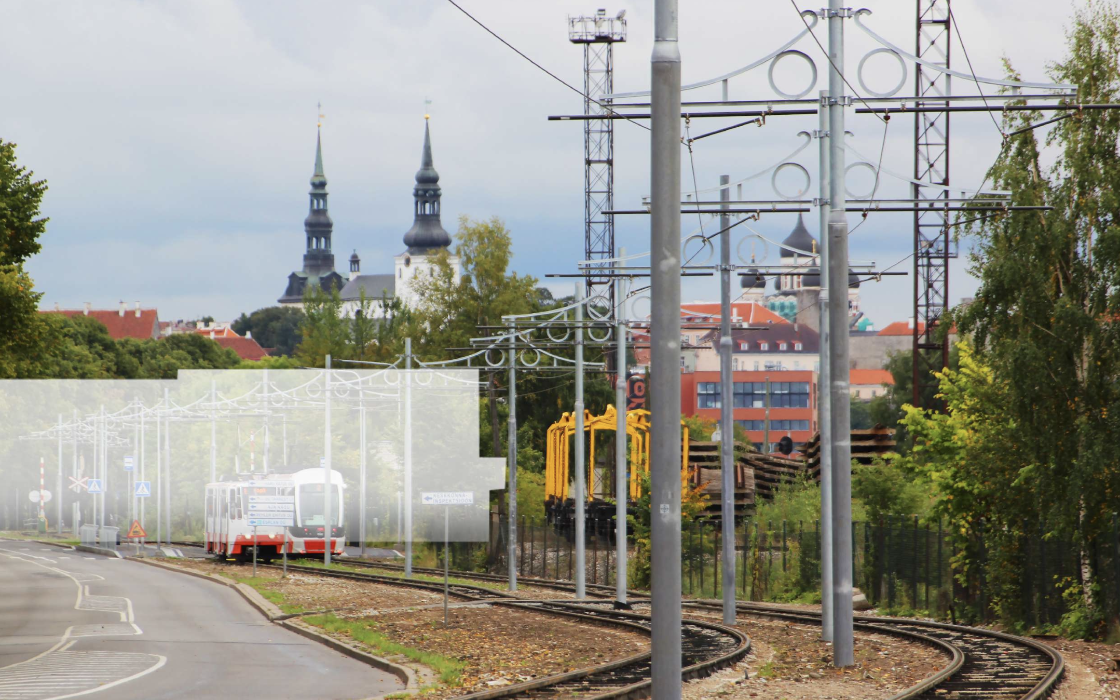
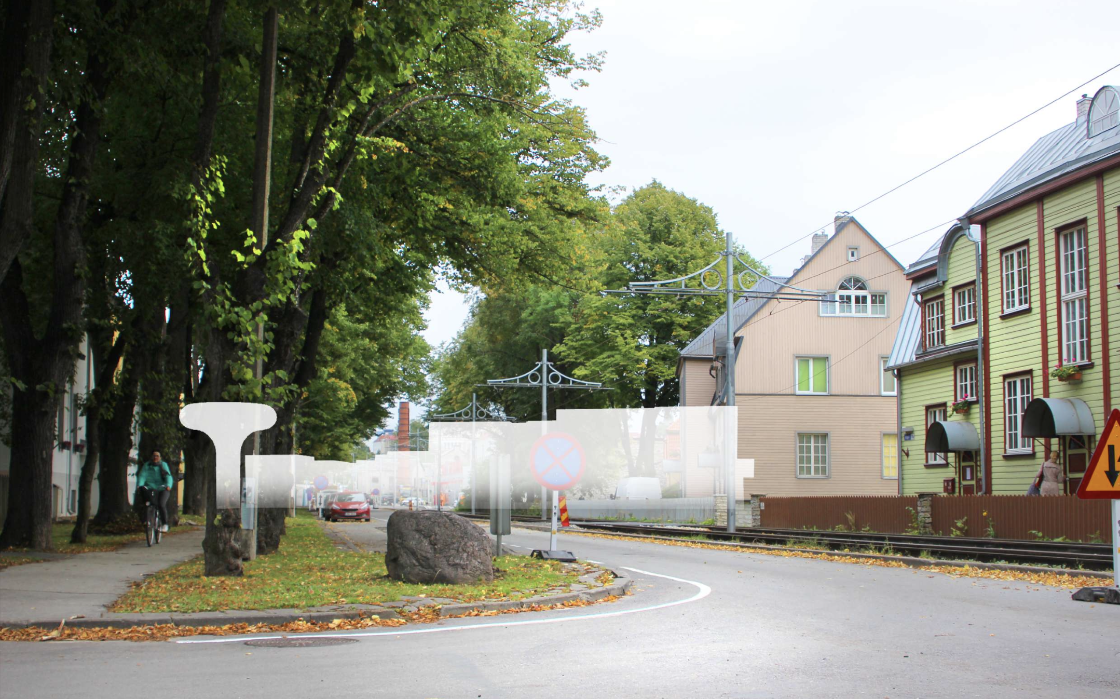
Distant view from Kotzebue street
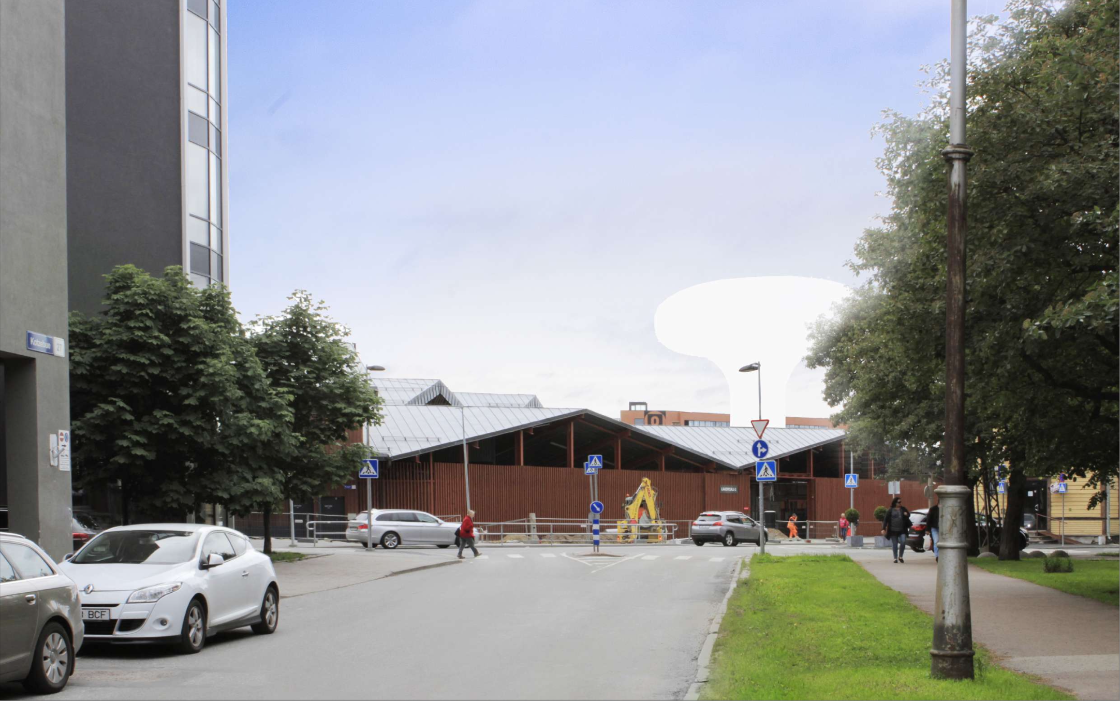
Distant view from the Evening Square
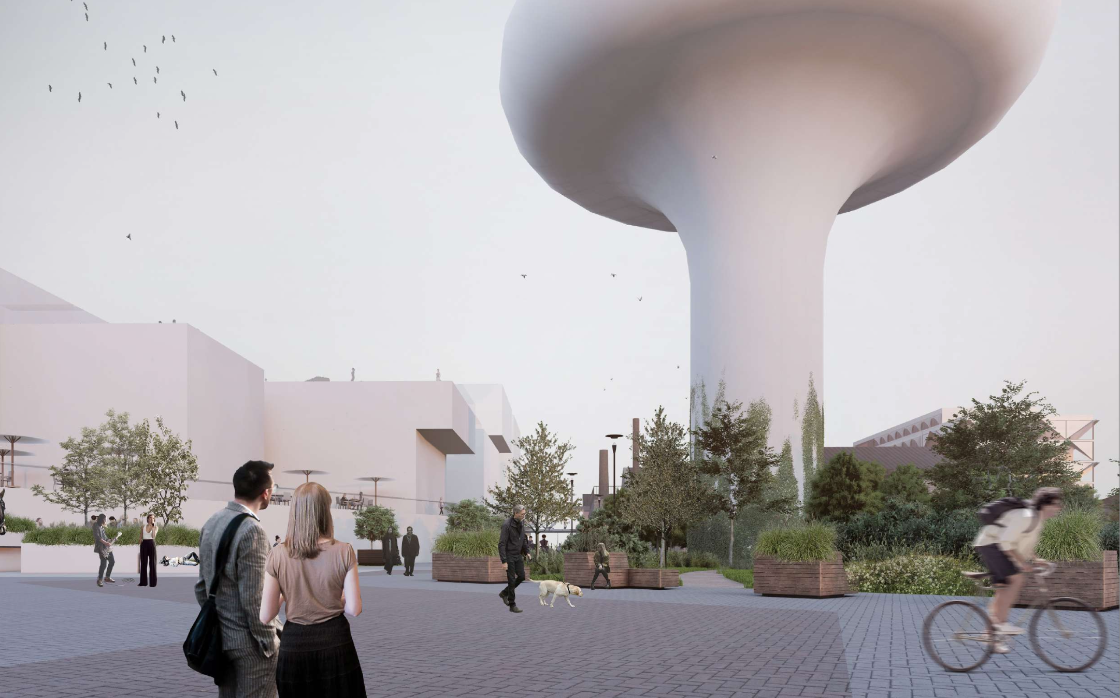
Distant view from Patkul viewing platform
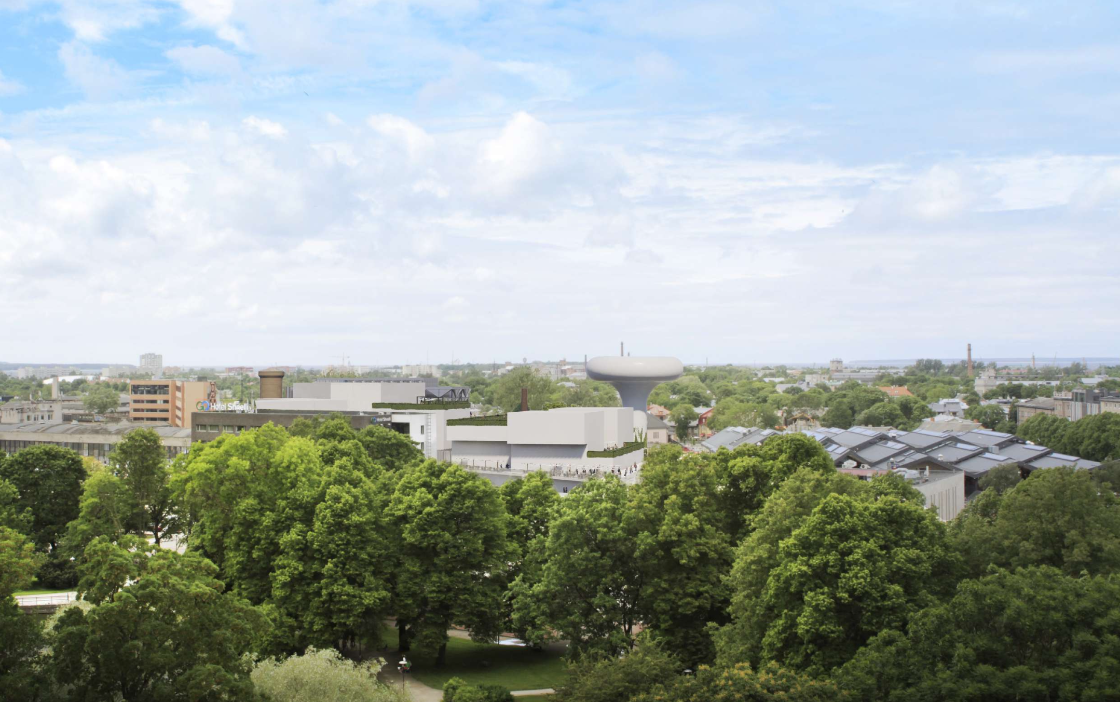
Distant view from the observation deck of the Bishop's Garden
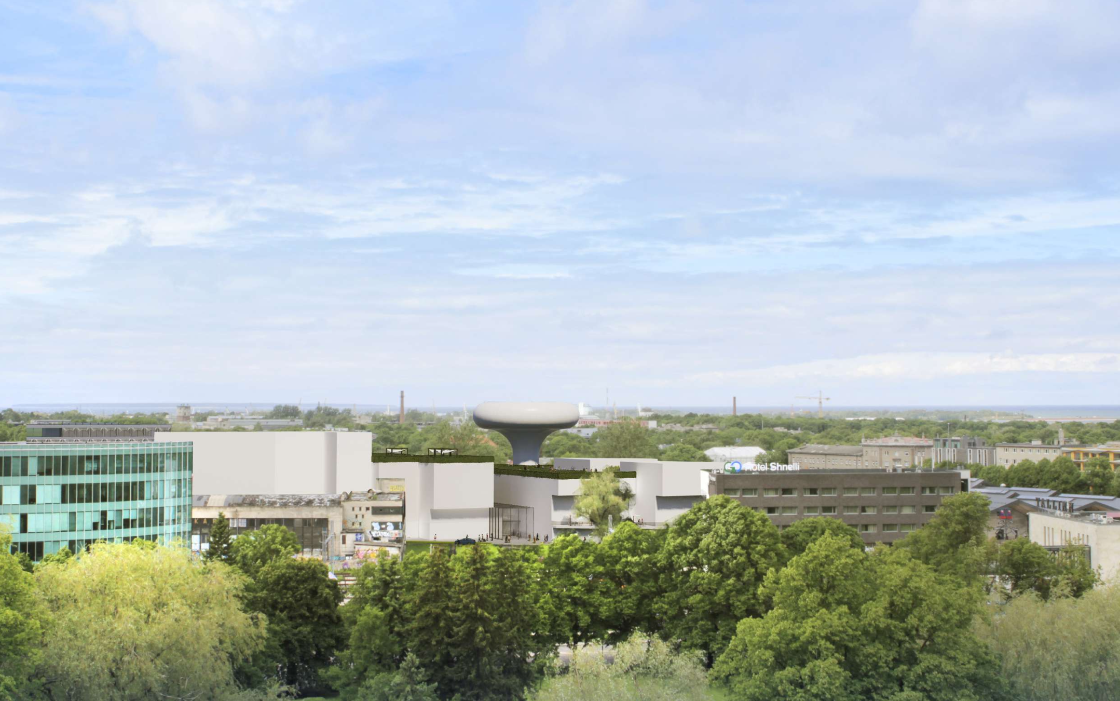
Reisijate street
View towards Balti Jaam
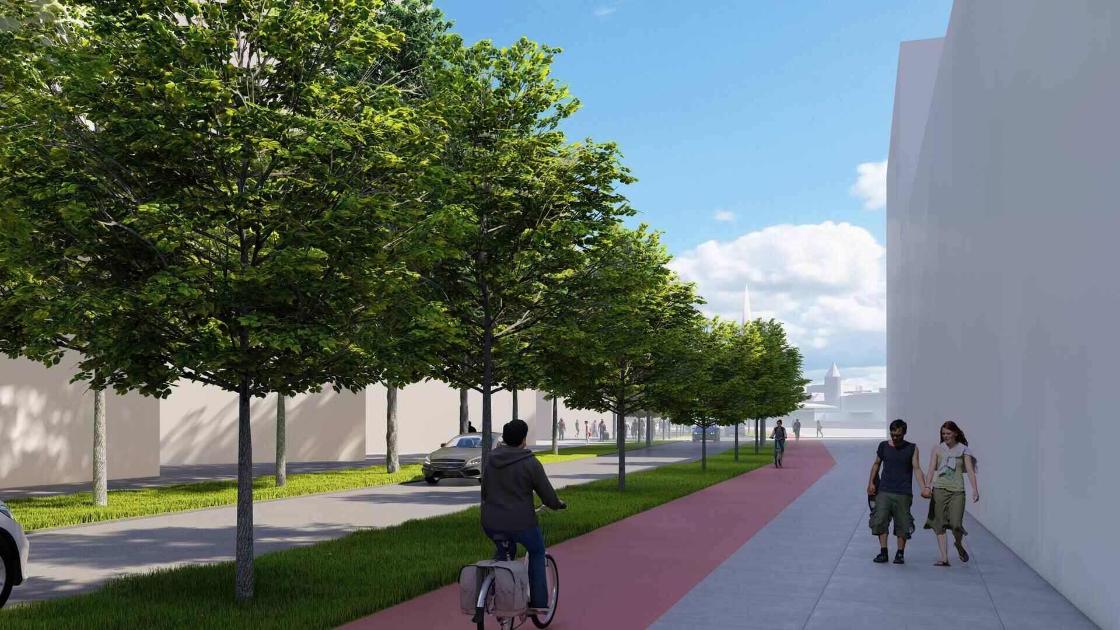
View from the waiting platform of Balti Jaam
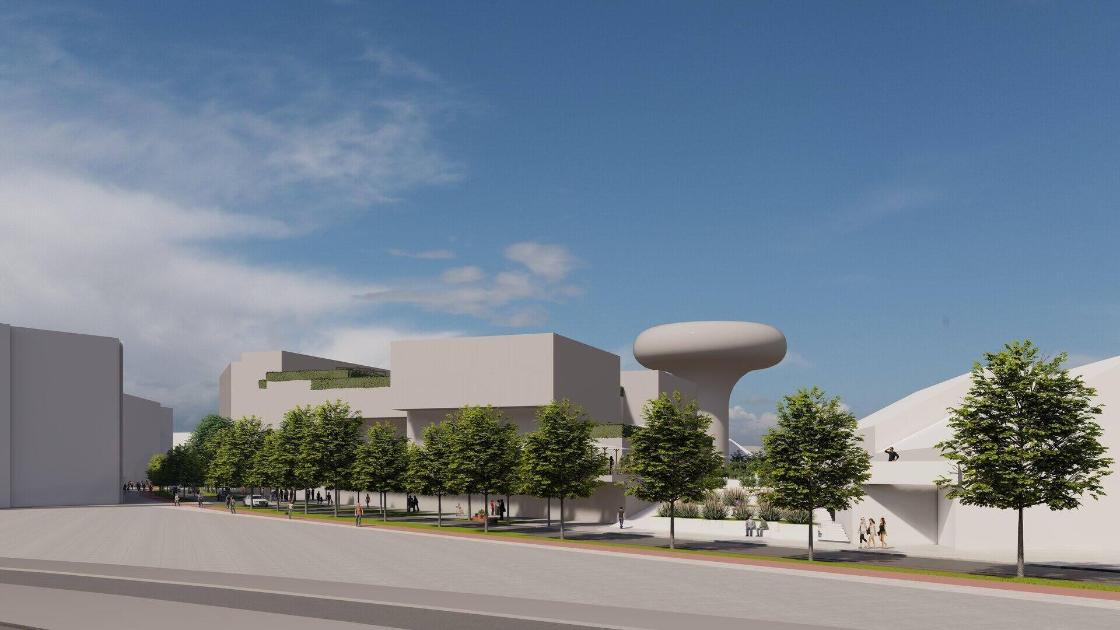
View from Reisijate street
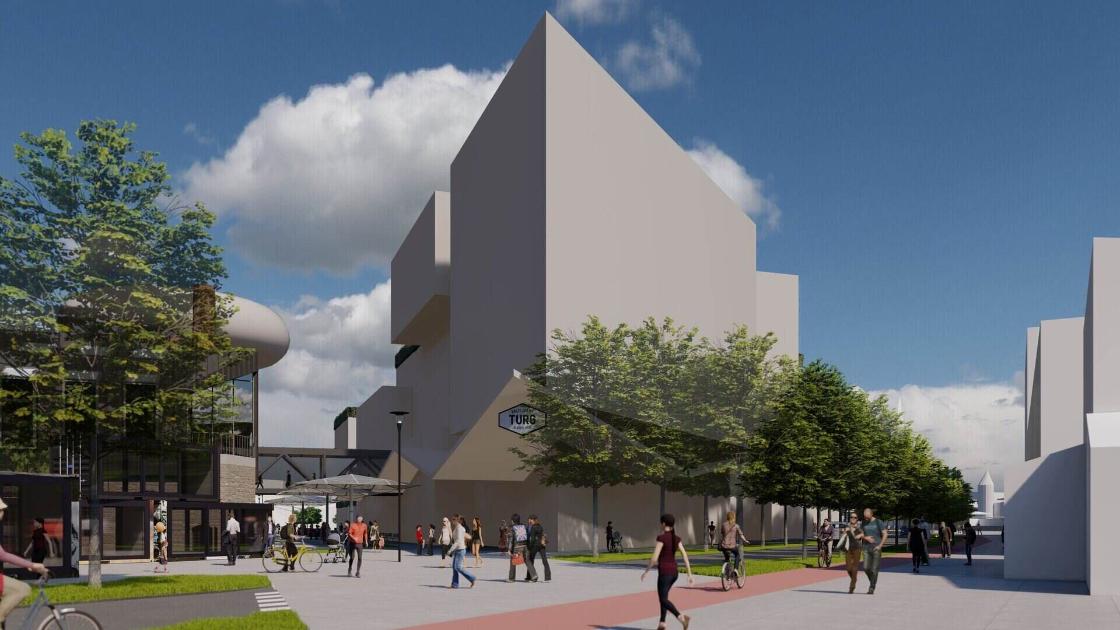
View towards Telliskivi street
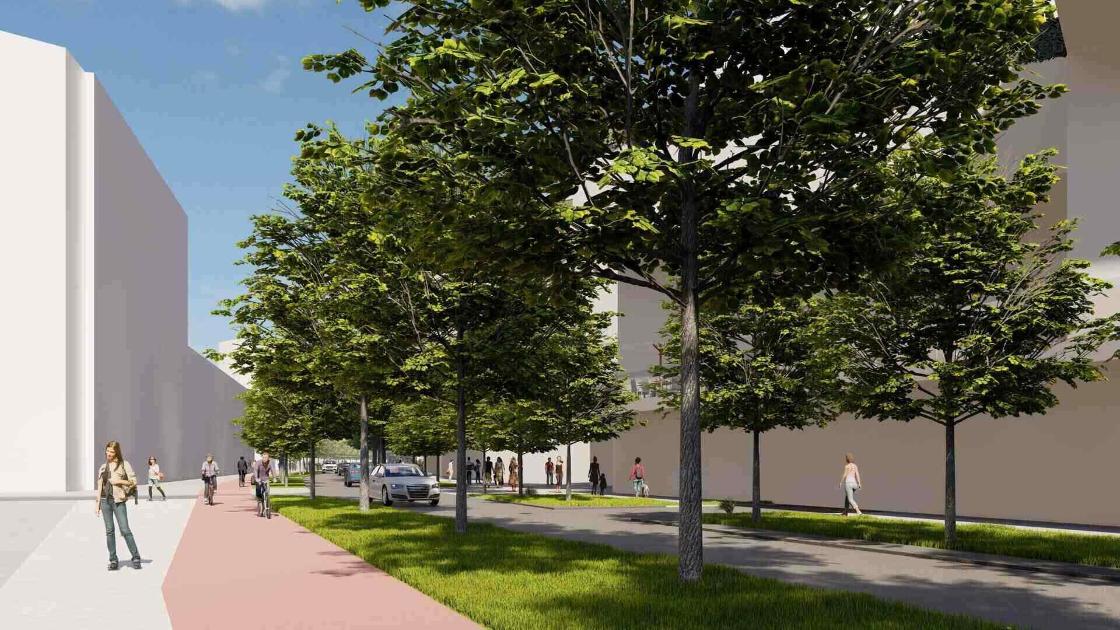
Telliskivi street
View from the intersection of Telliskivi and Reisijate streets
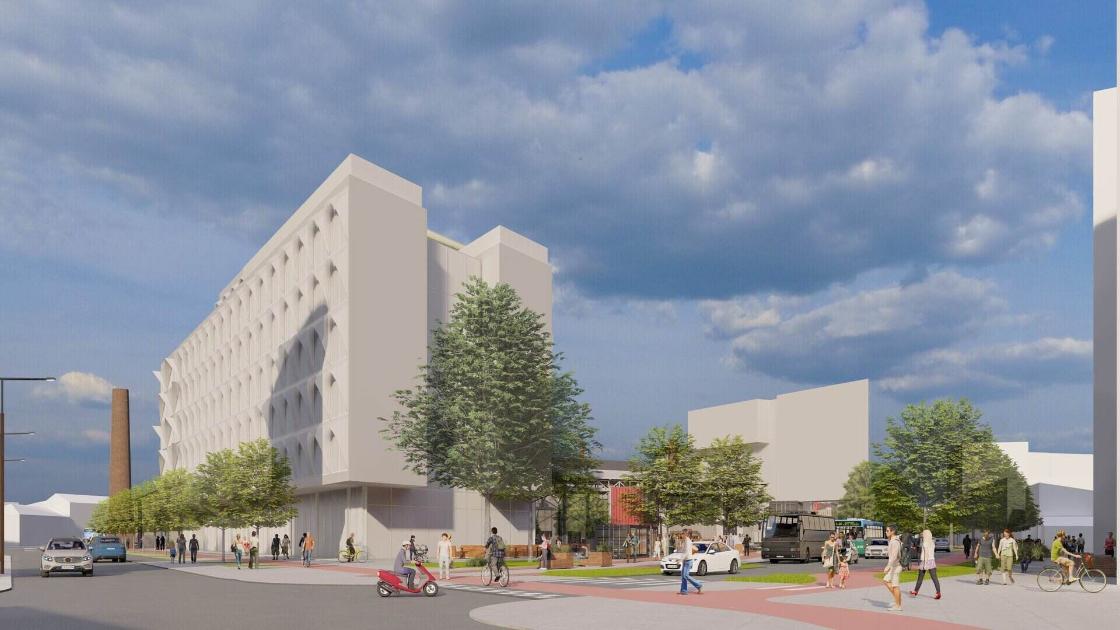
View from Telliskivi street
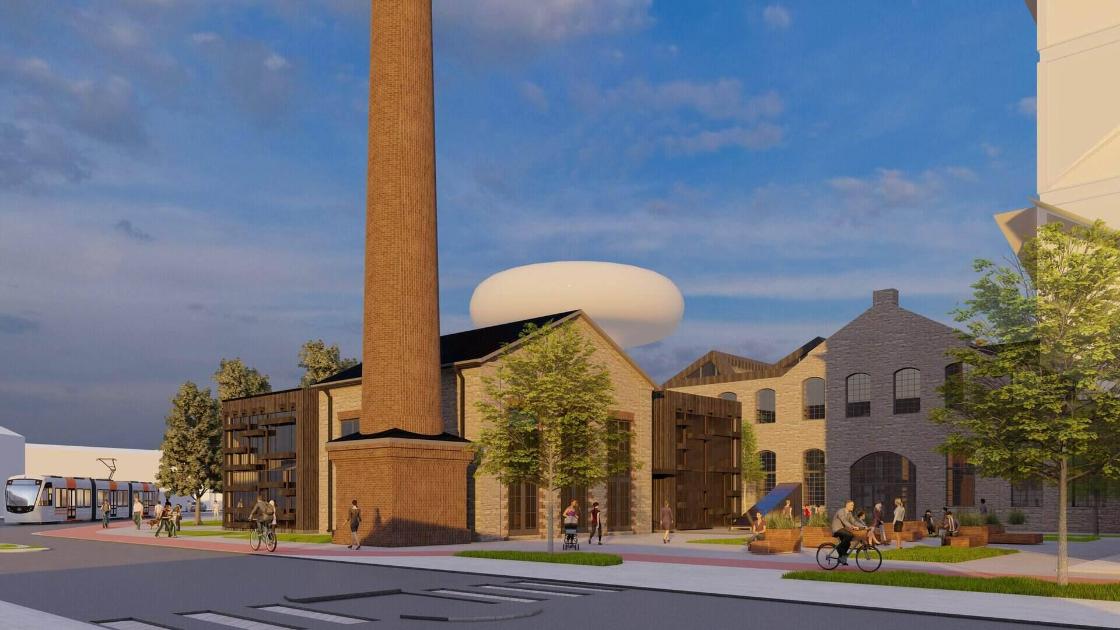
View from the corner of Kopli and Malmi streets
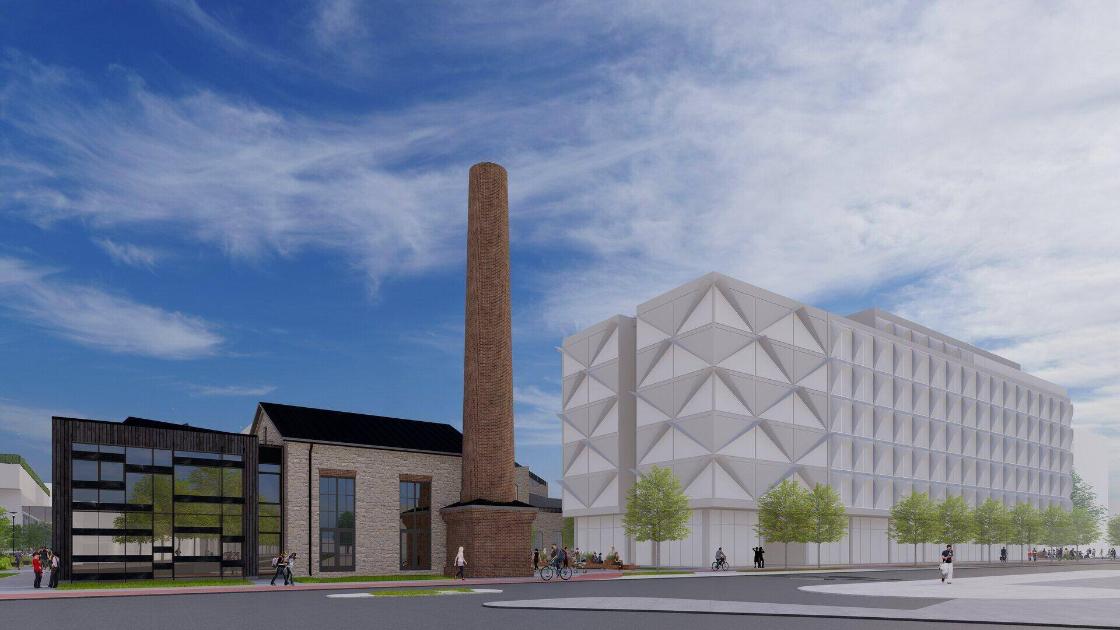
View from Reisijate street to Foodstreet (Toidutänav)
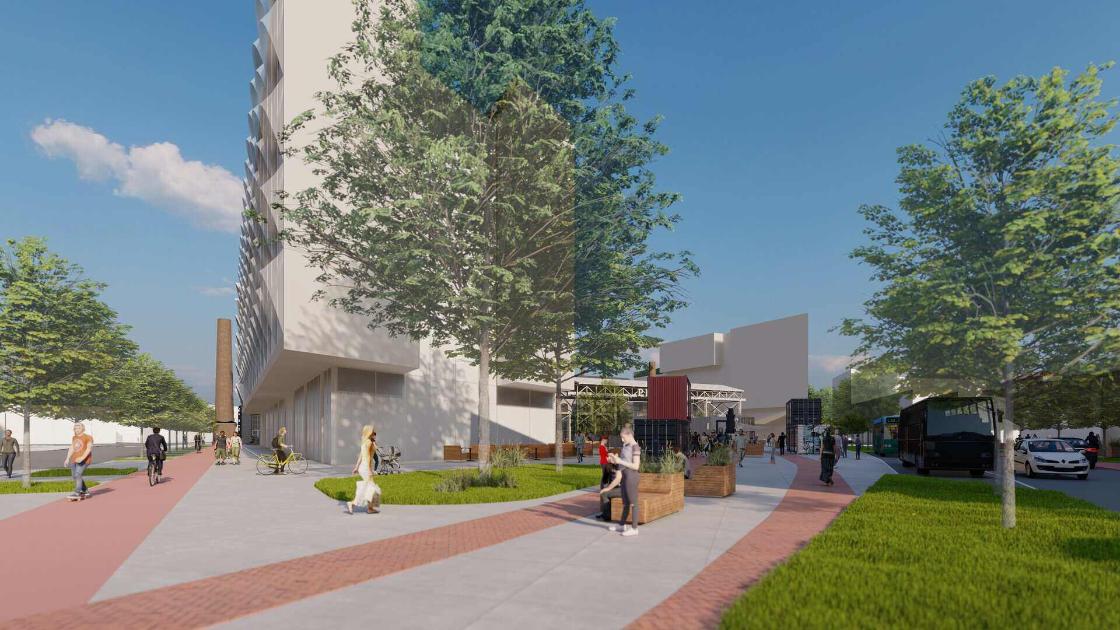
Kopli street
View from the front of the Boheem cafe
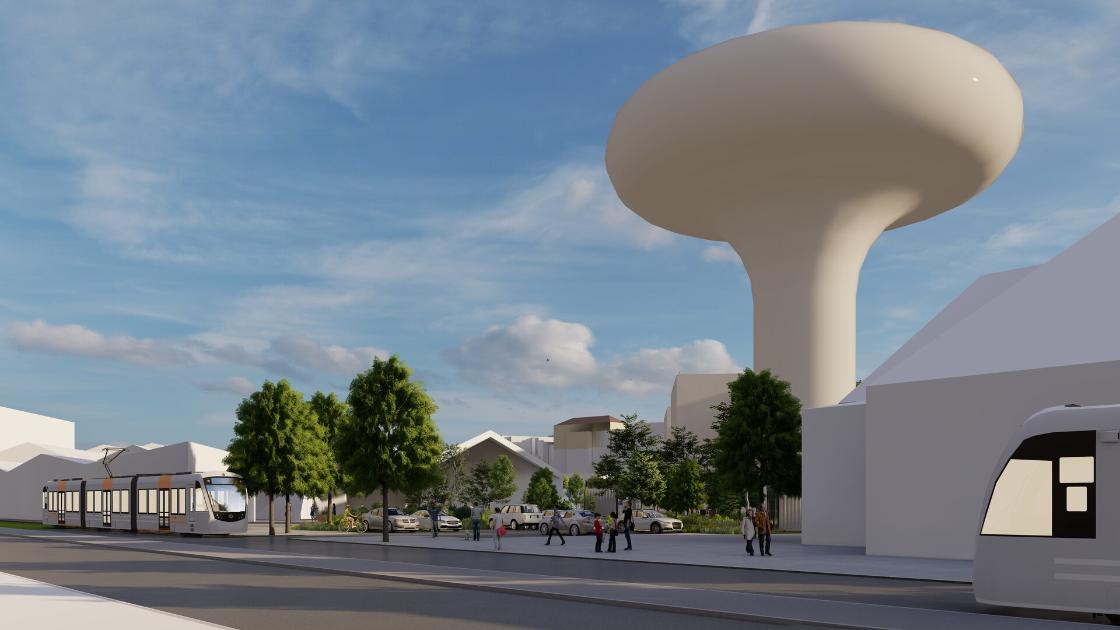
View from Kopli street
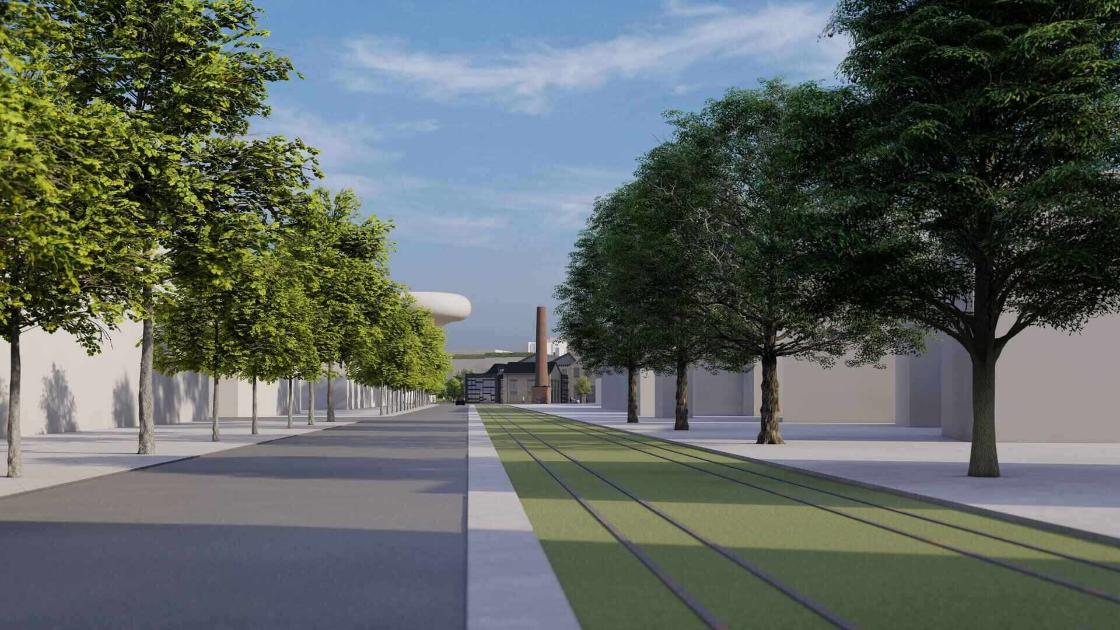
Middle street
View from Balti Jaama Turg
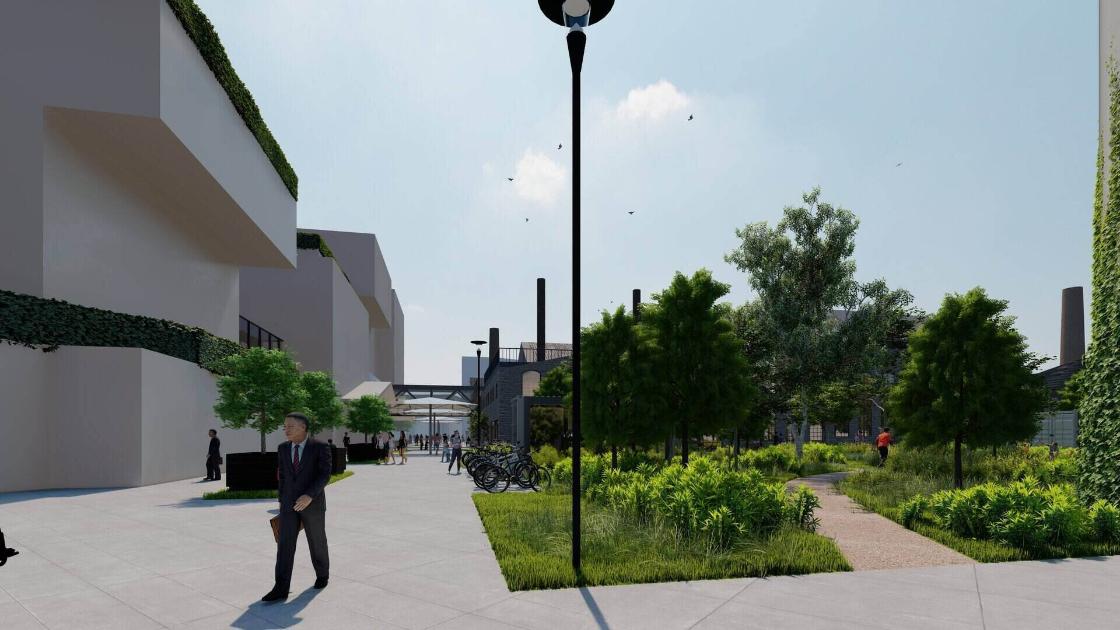
View to the gallery
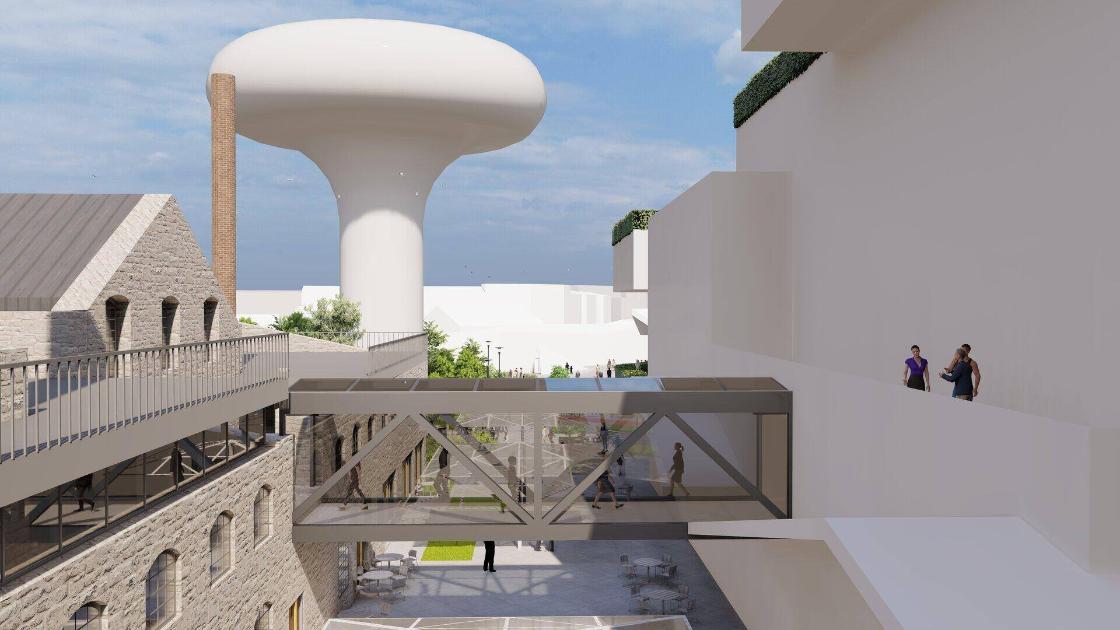
View from the Telliskivi creative campus
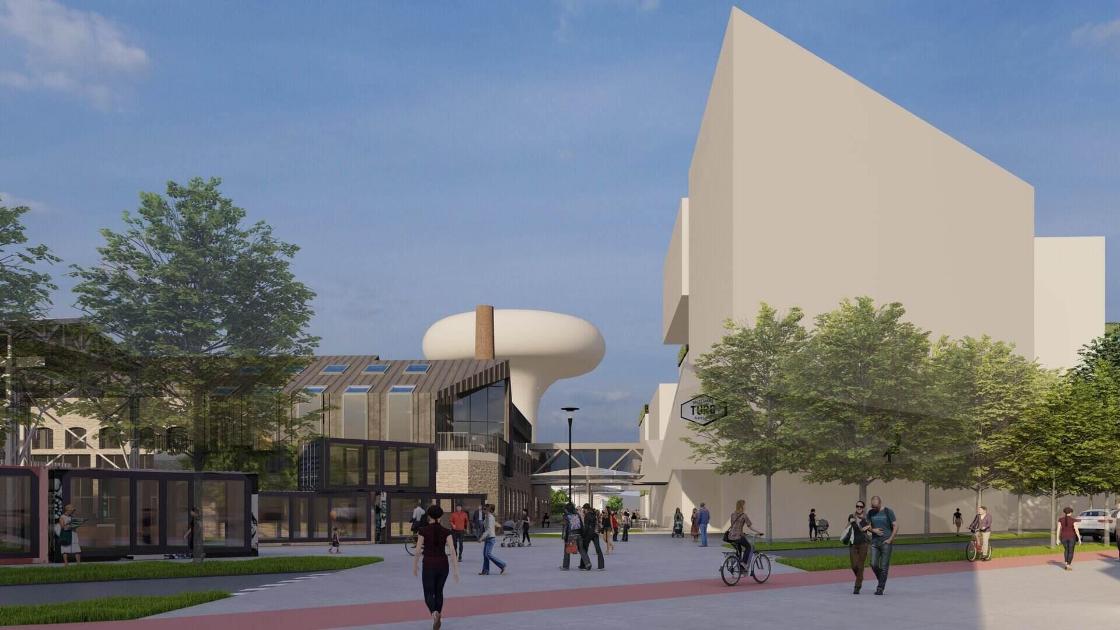
ParkView to the Evening Square
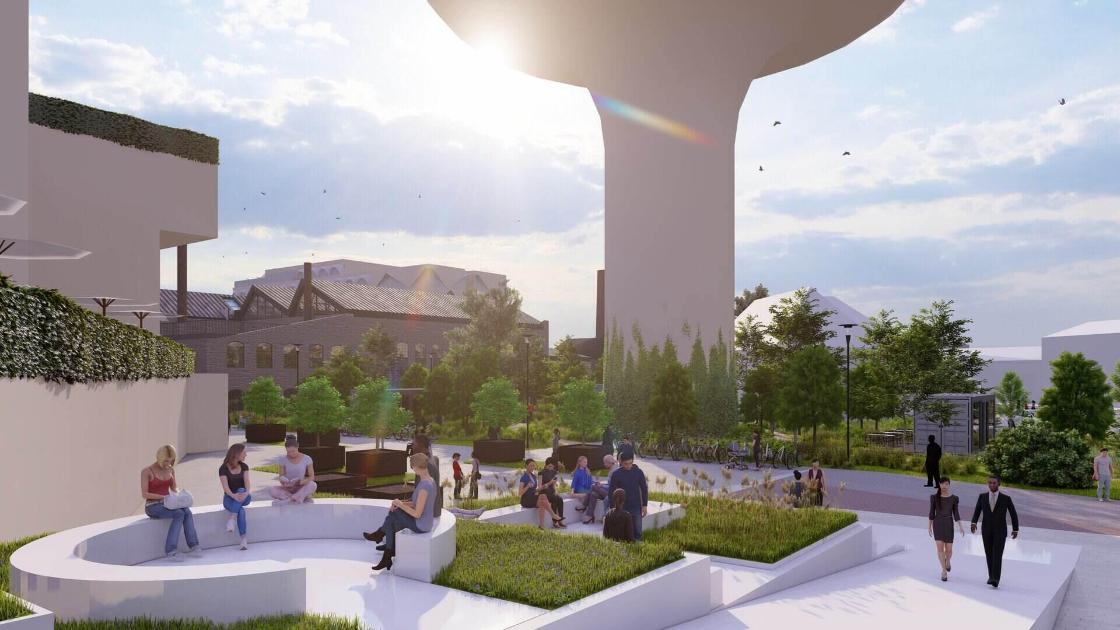
View from the park to the pond
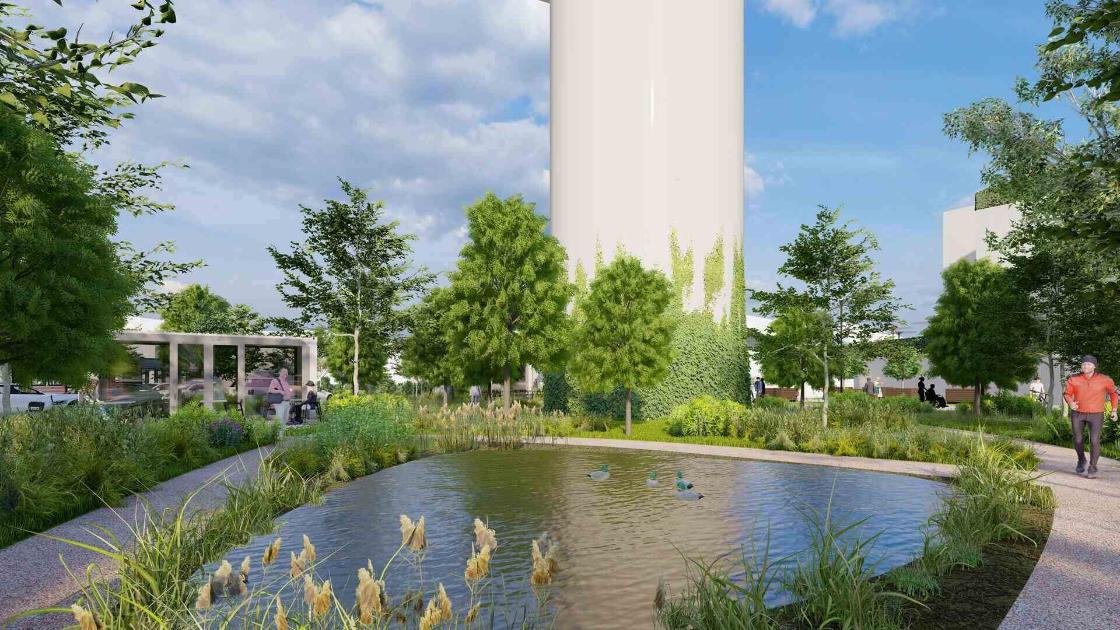
Views from the park
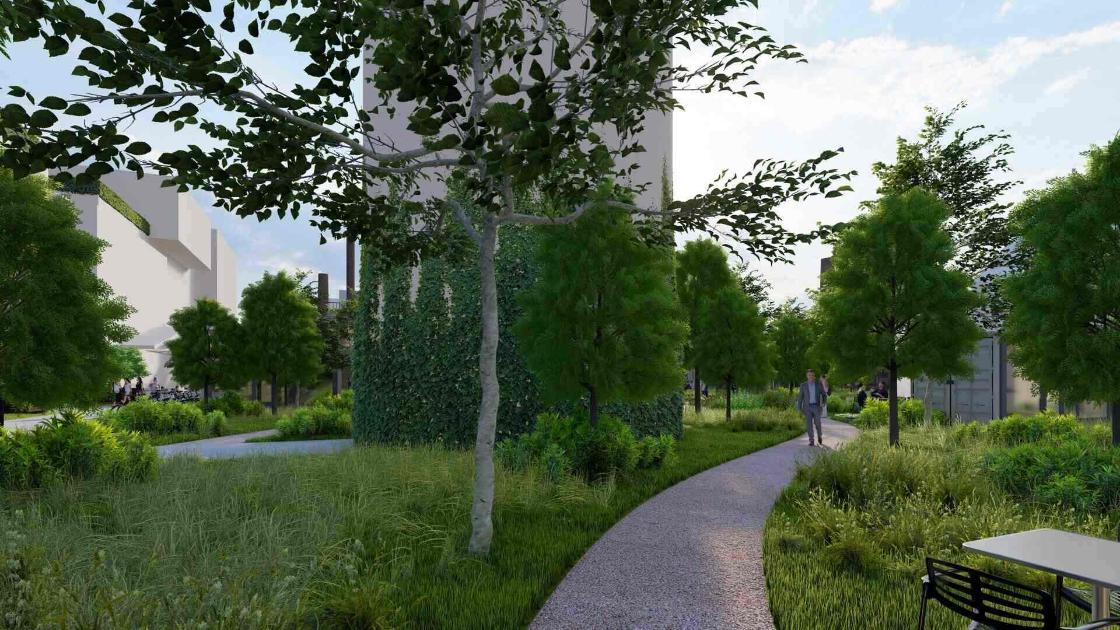
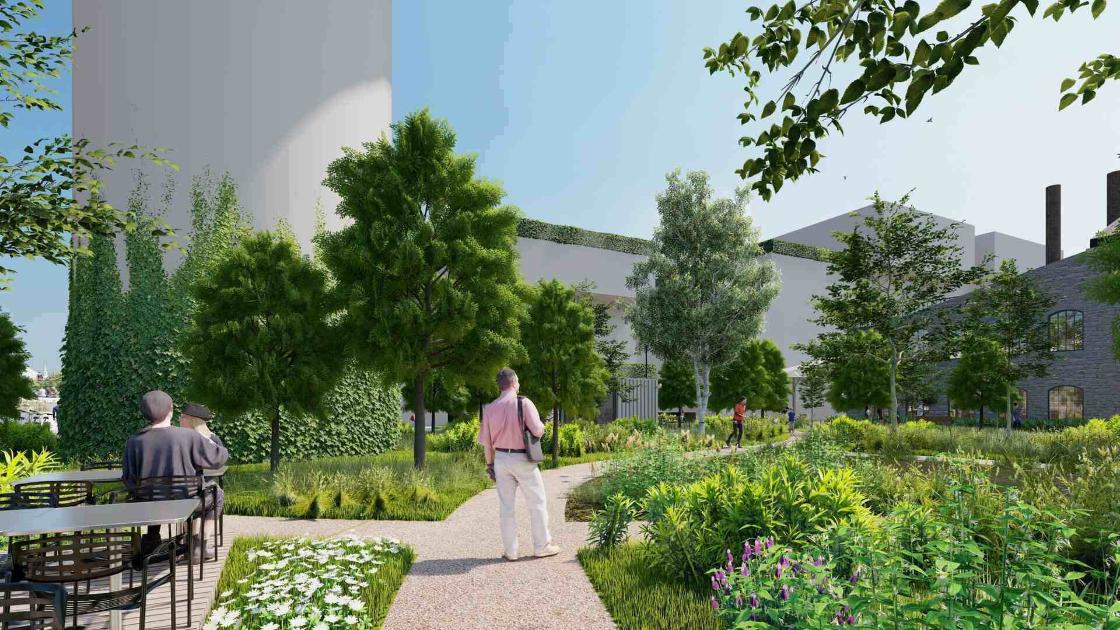
Views from Telliskivi street
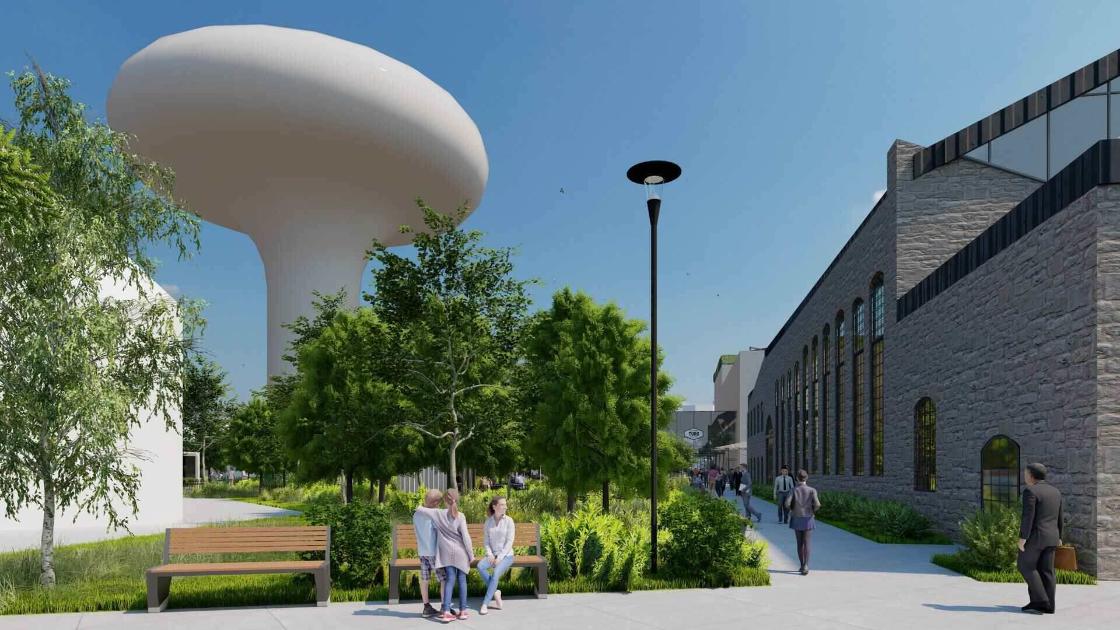
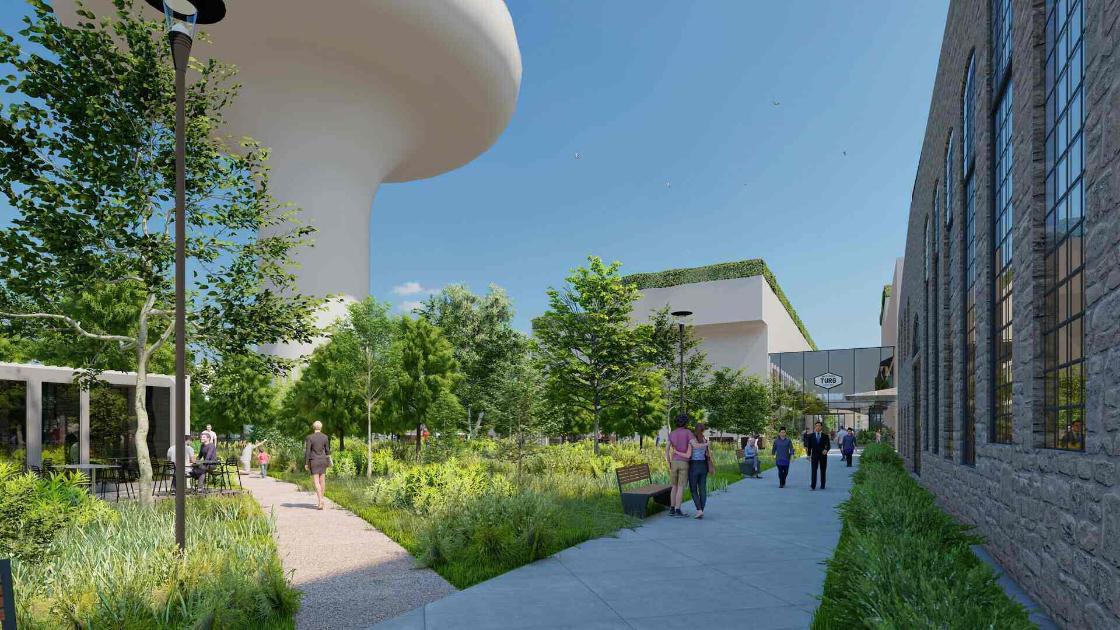
View from the tram stop
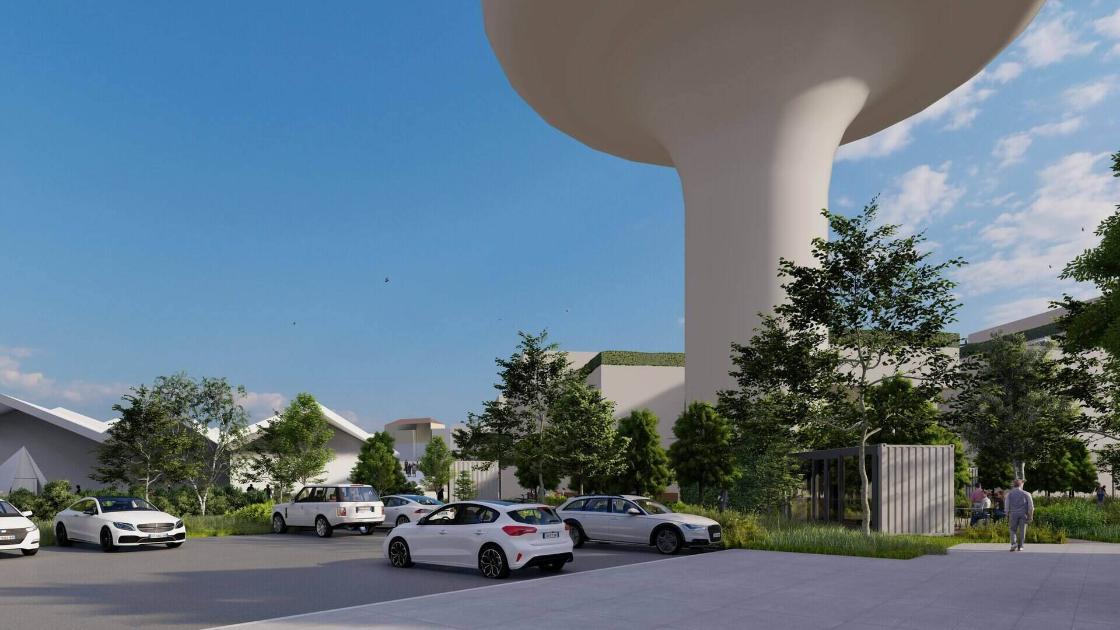
View from the middle street
